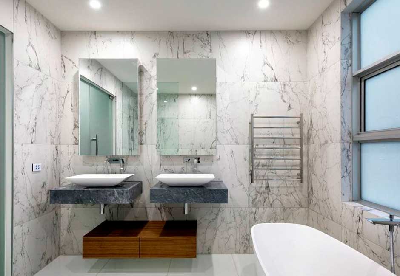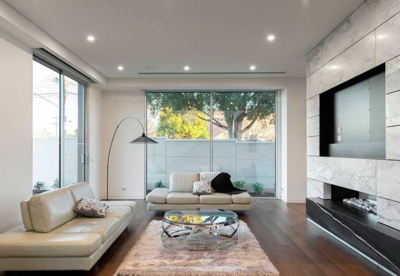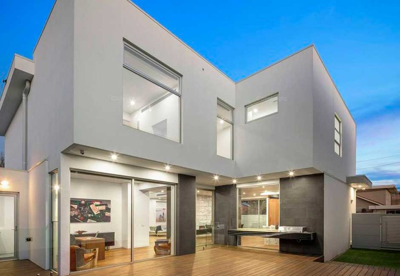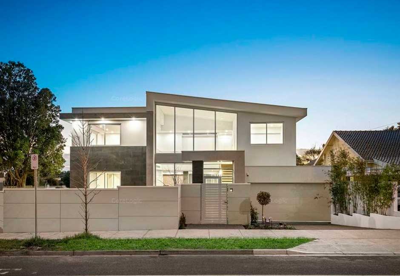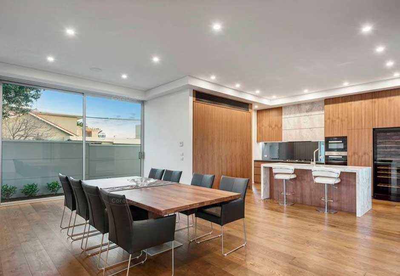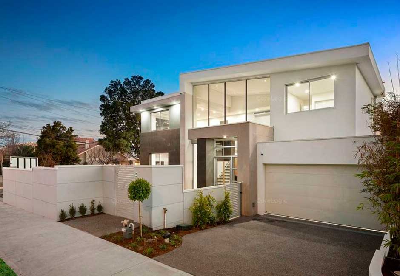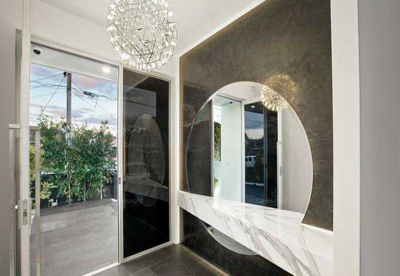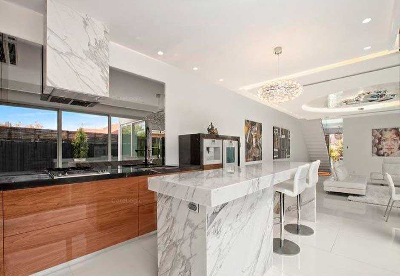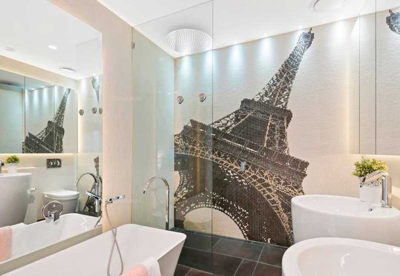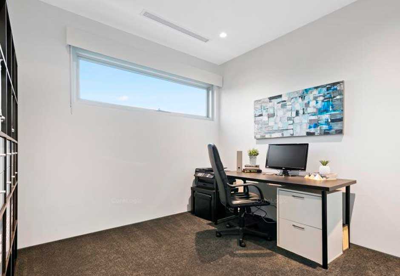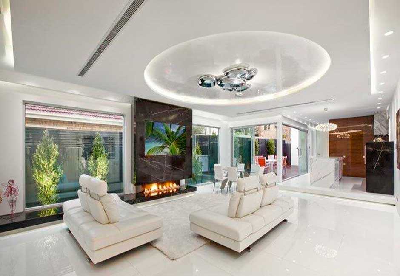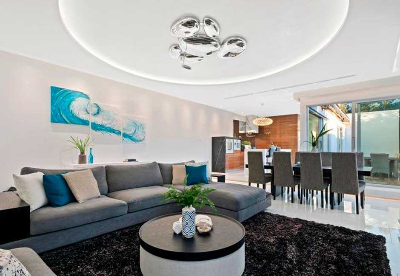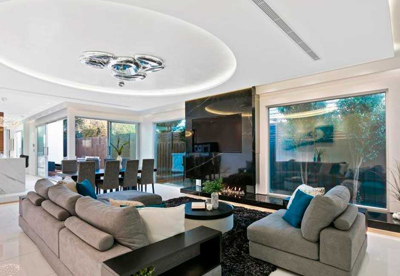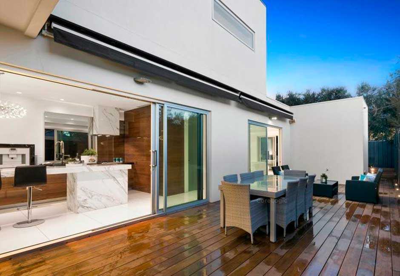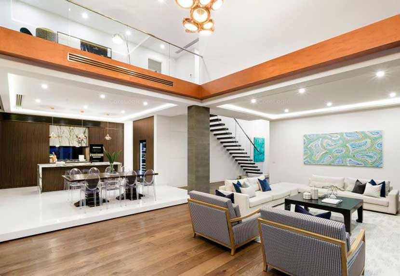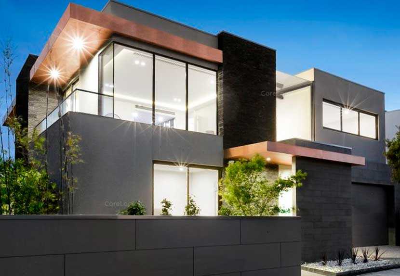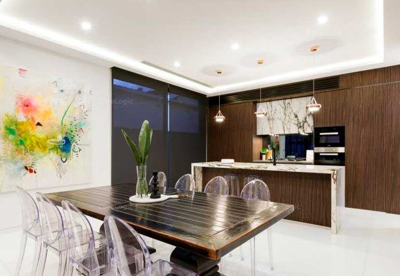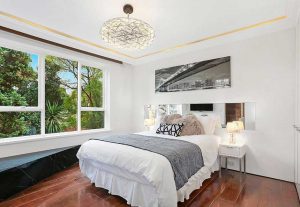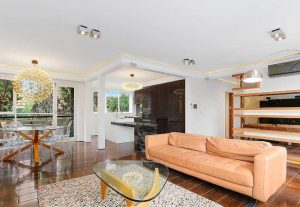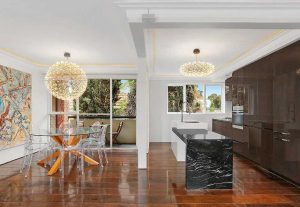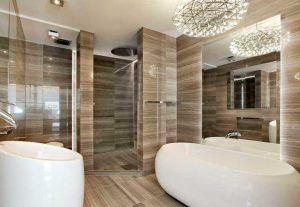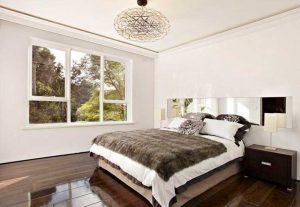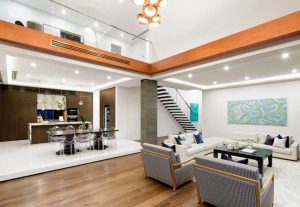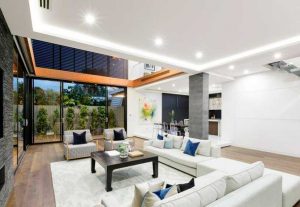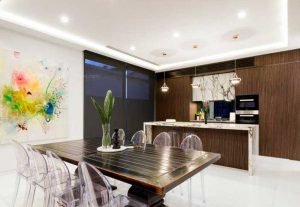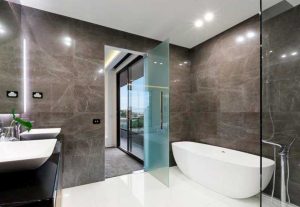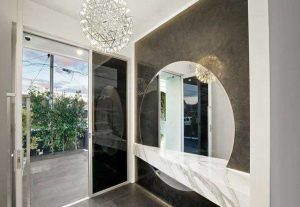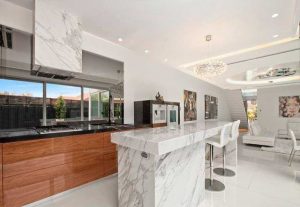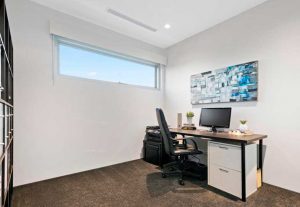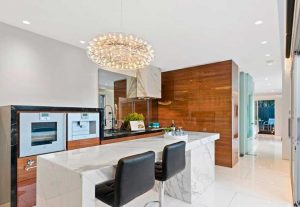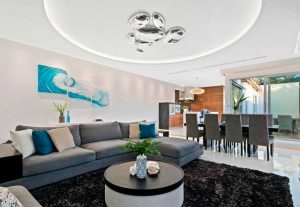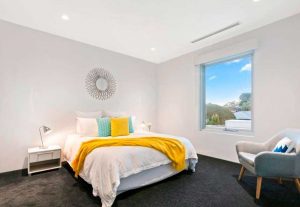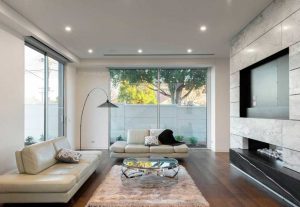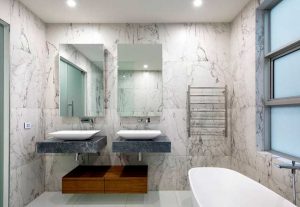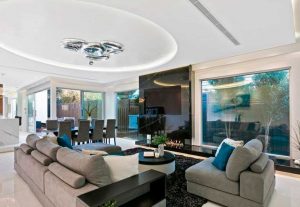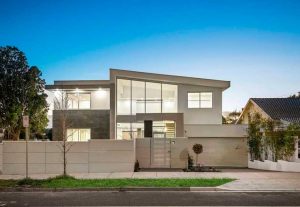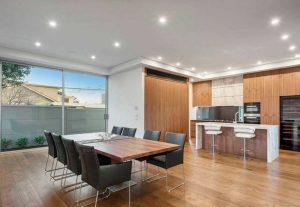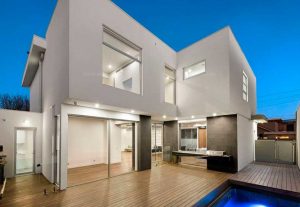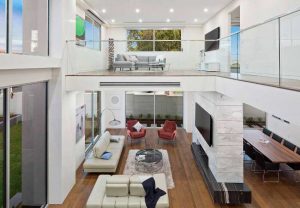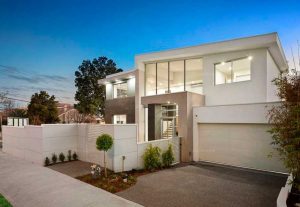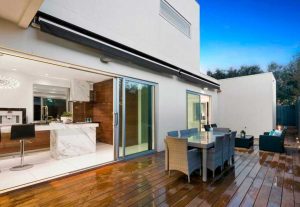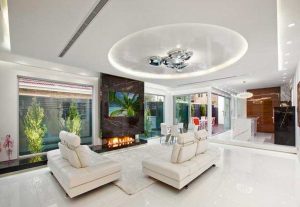137 Bambra Road Caulfield
Caulfield Home Design & Build
This is a home which oozes huge amounts of street appeal with clean lines and modern fresh colours.
The first impression that you get of this house is the light airiness and its natural easy flowing floor plan. A key feature of this home is the soaring 3800mm high ceiling to the family room gives the rear family and living areas of the home a feeling of grandeur. Large louvre windows create wonderful cross ventilation and the highlight windows allow an abundance of natural light. The rear door to access the alfresco completely conceals all the way back to create a totally integrated kitchen, meals and outdoor entertaining area all on the same level.
26 Bonny Street Bentleigh East
26A Bonny Street Bentleigh East
774 Alexandra Street St Kilda East
This is where elegance and functionality come together in this comfortable family home. As soon as you step inside the large entry, you will be immediately met with the spacious home theatre. Soaring high ceilings continue the flow into the living, dining and kitchen areas and provide a sense of grandeur. Part of the Custom Collection, the Milan has four floorplan options to choose from and four elevation styles to suit your taste.
- Ducted reverse cycle air conditioner with controller and smart home capabilities
- Luxury Italian Ilve 900mm kitchen appliances
- Resort style ensuite featuring hobless showers*
- Double bowl undermount kitchen sink
- 31 ceiling to living areas*
- Generous 300 x 600 floor tiles & 600 x 600 wall tiles to wet areas
- 20mm Essastone benchtops to kitchen, ensuite and bathroom
- Modern 1200mm wide entry door
- Built-in robes to bedrooms* with mirrored sliding doors
- Soft close doors and drawers to all kitchen cabinet work
- Semi-frameless shower pivot door to bathrooms
- Choice of Colorbond steel or concrete roof tiles
65 Snowdon Avenue Caulfield
A modern striking facade for those that crave simple clean lines and bold colours. It has been designed with today’s family lifestyle in mind. The home has been sectioned into two distinct zones to give some separation between kids and adults. The kids have their own space with three bedrooms, a bathroom, study and activity room. While the adults of the home get their own lounge and bar to entertain, complete with sliding doors leading to a front verandah.
- Ducted reverse cycle air conditioner with controller and smart home capabilities
- Luxury Italian Ilve 900mm kitchen appliances
- Resort style ensuite featuring hobless showers*
- Double bowl undermount kitchen sink
- 31 ceiling to living areas*
- Generous 300 x 600 floor tiles & 600 x 600 wall tiles to wet areas
- 20mm Essastone benchtops to kitchen, ensuite and bathroom
- Modern 1200mm wide entry door
- Built-in robes to bedrooms* with mirrored sliding doors
- Soft close doors and drawers to all kitchen cabinet work
- Semi-frameless shower pivot door to bathrooms
- Choice of Colorbond steel or concrete roof tiles from Builders range

