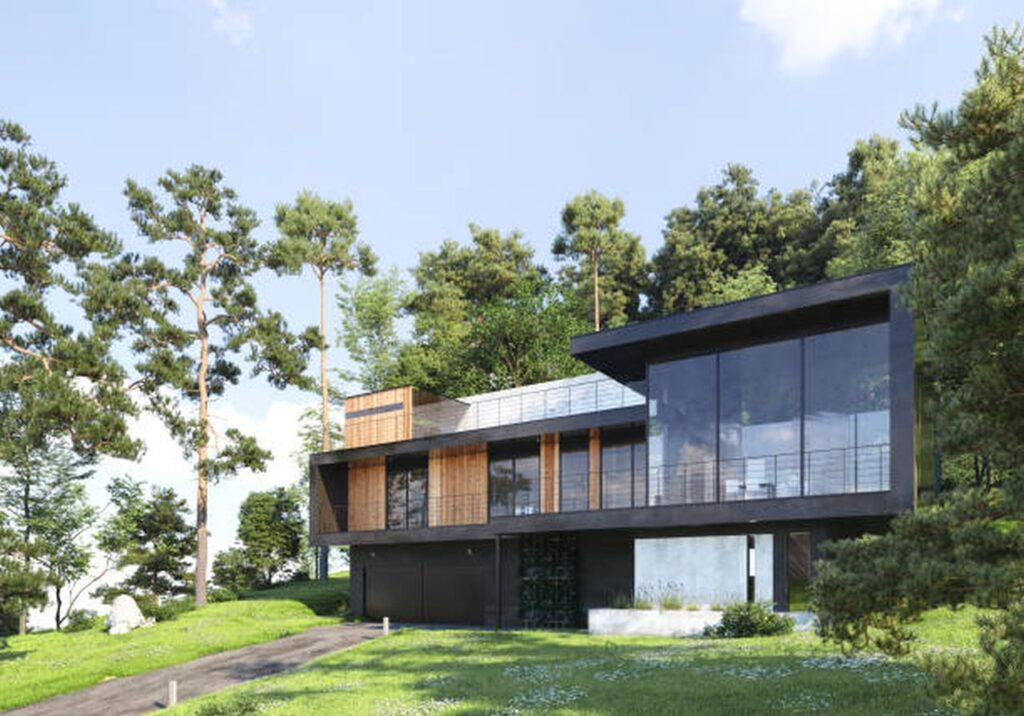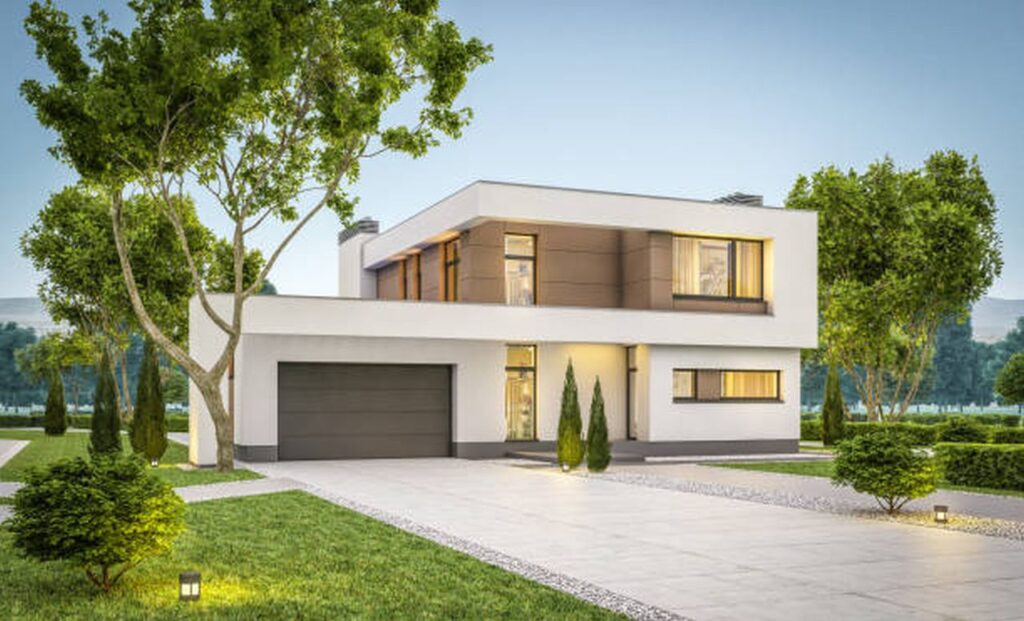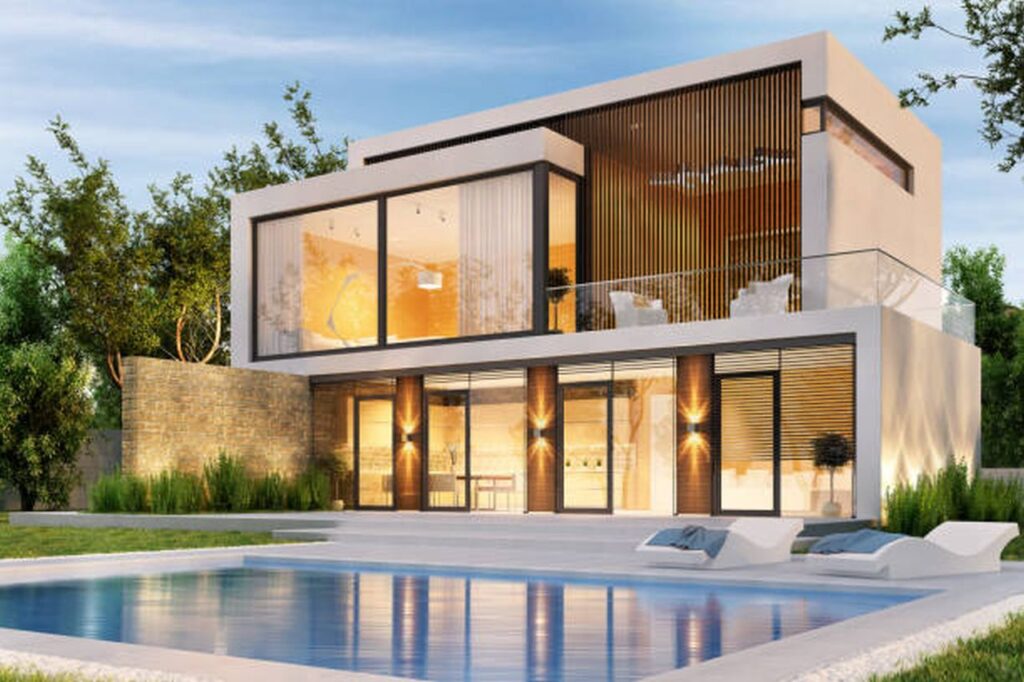Modern design was born in response to the overly ornate, cluttered and fancy architecture of the late 19th century. The modernist architects wanted to break the rules and go against what was deemed traditional design for the time, which included styles like eclecticism, Victorian and Edwardian and, in the 1920s, the Art Deco period.
Modernist architects chose to create homes that showed a distinct lack of ornament and flair, in contrast to what was seen in the popular home designs of the time. Instead, they designed homes with a strong horizontal composition with large open floor plans, intentional asymmetry, and large expanses of glass windows or walls. The focus here was to create a simplified home emphasising function – removing unnecessary details and frills.
These architects chose to use their designs as a tool to respond to how quickly things were changing in their world. The early 20th century quickly turned into a technology-driven, mass-market industrialist society. Many of these architects and designers felt that people in their society were accomplishing more but were emotionally stunted and less spiritually or creatively fulfilled. You built so many of the homes they designed at the time to acknowledge the changing times and give homeowners a chance to feel more connected with nature.
As a result, many of these homes were designed to blur the boundaries between the indoors and outdoors. Instead, they used the surrounding area to enhance the home’s features, using the lines of the roof or cantilevers to continue the lines of the landscape around the home. As a modernist architect, Ludwig Mies van der Rohe stated, “Nature shall live its own life. We must be aware not to disrupt it with the colour of our houses and interior fittings. Yet we should attempt to bring nature, houses and human beings together into a higher unity.”
While many of these homes, at first glance, can seem as if they’re cold or stark because of the sharp lines and lack of flair, many modern homes are very warm and inviting once you enter the home. It can be attributed largely to the materials used in the construction and the interior design of the home – many useful things like dark, rich woods and marble with warm accents of colour.
Mid-century modern style is an offshoot of traditional modernism using many of the same key features that modernist architects developed, but it’s typically reserved for interior design styles. Some key qualities associated with this style are square homes with flat roofs, a monochromatic colour palette, and low-key furnishings with simple and distinct attention to minimalism while avoiding a stark, cold feeling.
Open Floor Plans
Modern house designs are big on open floor plans. Open floor plans emphasise sprawling space with minimal walls to enclose sections of the house. It doesn’t mean everything is connected, but, for example, the living, lounge and kitchen areas may be connected or feature slight transitions (such as different flooring heights or lighting) that define each space without closing them off. The open floor plan is a key feature in modern house design and often something that builders and architects design around.
Steel, Concrete And Glass
Modern house designs feature striking materials such as glass, steel and concrete over the more common brick and wood. Natural lighting is encouraged through large (often floor to ceiling) windows. The combination creates an almost industrial look that has minimalist undertones.
Progressive
Modern houses are often quite progressive and forward-thinking in their design. It includes the overall look, carefully thought-out living spaces and environmentally friendly features that reduce energy consumption and global footprint. Modern houses may push the boundaries of what might be considered possible in the design and are always looking to try new and different approaches.
Connected Outdoor Spaces
Another key feature of the modern designed house is connecting and integrating the outdoor space with indoor spaces. Indoor spaces often open up entirely, making the entertaining outdoor areas part of the home—or vice versa. As a result, the overall look and feel are one of spaciousness that invites nature into the home.
Flat Roofing
While most roofing has a slight slope to encourage draining, modern house design minimises this slope to present a flat or low-pitch look. This kind of roofing gives the home a sleek aesthetic that appeals to the modern homeowner. Although not without its cons, flat or low-pitched roofing has come a long way in recent times.
Clean Geometry
Decluttering seems to be the word of the year. Be it Netflix shows about tidying your home by removing items that don’t spark joy or the metamorphosis of the lounge-like, mid-century offices into the open workspaces of today featuring nothing but desks and laptops; the world has fully embraced simplicity. But unfortunately, we see the same thing when it comes to home design.
The modern home design emphasises clean lines and geometric shapes. No more are features such as arches, ornate columns, window shutters, or any outlandish ornamentation. In place of these features that at one point spoke of luxury and wealth are simple shapes and intentional asymmetry. The luxury of the past is no more.
The modern design also favours strong horizontal and vertical elements, creating a sense of hierarchy while standing out in stark contrast and blending in with the natural surroundings of the landscaping and neighbourhood. In addition, the modern design aims to simplify the home, emphasise function, and remove unnecessary frills. With the constant distraction and bombardment of technology and stress in our modern lives, simplicity is a calming and welcoming moment in our homes.

Celebration Of Natural Light
One of our favourite features of modern design is the inclusion of large, unadorned windows. Working in tandem with the simplicity of the building design, installing large windows of various sizes and shapes removes the spotlight from artwork or busy wallpaper. Instead, it sets the focus of a room on your home’s natural surroundings. The natural sunlight will fill your home with glow and warmth, leaving you and your family happier and more excited to take on the day than a darker room might.
As a design element, accompanying large feature windows with smaller windows throughout the home’s facade can create a sense of intentional asymmetry, matching many of the structural elements that you may enjoy in this style of construction. In addition, these large windows may be wrapped in an accent trim or flashing for a dramatic effect, further highlighting how to open your home design but will rarely be burdened with blinds or curtains.
Open Floor Concept
Perhaps the defining characteristic of modern interior design is the open concept floor plan. Removing the walls that once separated the common rooms of the home further emphasises the trends of simplicity, natural light, and openness. While bedrooms are still a private retreat, the modern home is built for families to be together, while those large windows shroud the entire home in sunlight. In these open concepts, the family can feel together even while the kids are playing on the television, dinner is being prepared over the stove, and emails are being sent from the dining table.
Natural Materials
Contemporary design leans towards natural materials to make a statement that often reflects the exterior features of a Craftsman-style home. The blend of modern lines and shapes with materials like wood, stone, or exposed concrete makes a bold statement, keeping your home rooted in the past but bounding towards the future. We especially love designing homes that use various materials blended for a unique but unified aesthetic.
Neutral Colour Palette
Beyond natural materials, the colour palette is similarly simple and uses textures and natural tones to draw focus to unique architectural elements. By using the natural, untreated colours of concrete or stone and muted paint tones like grey or white, contemporary homes can come off as rather calming or serene. The idyllic modern home doesn’t shout at passersby with loud colours. Still, instead, our modern design homes make a humble statement using unique architectural elements such as angles, large windows, or a blend of materials.
Apply Earthy And Neutral Tones To Your Colour Palette To Create A Harmonious Home Environment
From a design perspective, more and more people choose to surround themselves with textural finishes and earthy tones. We want our homes to feel honest and true. Signified by a subtle and refined palette of concrete and natural materials such as timber, earthy and neutral tones help create a balanced, simple, and homely look.
Crisp whites, pebble greys, and cool concrete shades of various textured surfaces that are used in exterior facades and carried through inside add depth, sophistication, and cohesiveness across the home.
Timber, used both externally and internally, has great aesthetic appeal. Natural growth rings, gum veins and ambrosia give different types of timber a unique, natural and pleasing look with plenty of character. Some choose to stain the timber to create a deep, rich colour, whilst others may prefer a more rustic, bohemian look that shows wear and tear and the patina of time.
Customise concrete or add some coloured terrazzo to your home to add depth and texture. Whether it’s a formed concrete benchtop or fireplace plinth or a stunning terrazzo-tiled floor, something different will always impress. Also, try layering different natural stones and terrazzo in the same space. Mixing two or more materials help break up the space to strike a happy medium where the luxury finish is maintained without being monotonous.
The appeal of neutral tones is popular because it makes the home’s interior appear bigger. Instead of intricately carved antique-style cornices or pillars, modern homes also use clean lines that make the home look neater and more composed.
Tear Off The Labels
Your typical kitchen and study no longer need to be your typical kitchen and study. Your kitchen can include a dining area, and your study can have an entertainment area or be tucked into the living room. Most of the rooms in your house can be fused, saving space and creating convenience.
Many modern contemporary homes have the kitchen as the home’s social hub. It allows you to entertain your guests or gather while the kids are cooking. Beyond providing extra workspace and storage, kitchen islands can serve as an important design feature of your modern home design while also adding a social dimension. Most islands reserve one side for cooking and the other for eating, but you can choose to incorporate seating on several sides of your island to create a more social and flexible environment.
Include Convenient Components
Many clever tools make every movement and activity more convenient. For example, modern homes can now have fancy built-in gadgets like wireless chargers on tables or retractable chopping boards built into the counter.
Shelves, closets and appliances built into the walls are also becoming more common in contemporary homes as they provide more space to move around freely. Clutter chaos causes frustration; an organised space keeps you feeling calm. Keep the aesthetic of the space clean and major appliances camouflaged as (much as possible) to help create a refined, polished look.

Bold And Experimental Pieces
Though the common trend is to use a neutral palette with sleek designs, certain areas of the home can get away with a tasteful pop of colour or a conversation-worthy piece. For instance, you can go wild with an intricate yet contemporary pendant in the dining room or a boldly patterned tile in the bathroom. These little quirks keep your contemporary house design from looking like a generic model home to an ultra-modern house with some of your personality injected into the design.
Think Long-Term
Durability, sustainability and low maintenance will continue to be a big factor and trend in material selection.
If you’ve ever had mould and hard to reach places that gather dust or moisture, you will appreciate how good design and planning can save you endless hours of scrubbing and cleaning (not to mention better for you and your family). And if you’ve ever had to constantly sand/stain/paint/replace elements in your home, you’ll value low maintenance, durable materials and fixtures.
Go Green
There’s a growing awareness of how much our surroundings can affect our wellbeing. Today we’re spending more and more time indoors, so it’s more important than ever that our interior spaces are designed to make us feel better. Connecting our home environment to nature by bringing elements from the outside in – whether through plants, natural materials, light and patterns replicated from nature – can help make you feel calmer and happier.
Materials such as bamboo, rattan and wood appeal because they have a natural tactility to them – you can’t help but run your hands over their surface. In addition, they bring a sense of warmth and have variation and nuance in their texture (the grains, knots and organic lines are all part of their seduction).
You can also use soft furnishing and accessories in linen, organic cotton and wool to bring a feeling of cosiness to your new modern house.
Consider Every Nook
Consider every nook, cranny, alcove, high shelf and carefully design these spaces (rather than being an afterthought) so every inch of space is utilised and considered. Be it under-the-stairs or underneath windows, functional joinery built into narrow spaces transform these forgotten areas into practical storage solutions.
Eco-Friendly Features
More and more people are switching to environmentally friendly options like recycled materials and solar energy. An eco-friendly home that runs (or at least mostly runs) on clean energy is always a welcome addition to the fight against climate change, and it’s the socially responsible choice. You can also explore options like low-flow toilets, LED lighting, energy-efficient appliances and tankless water heaters.
Conclusion
A modern home has been updated or remodelled to reflect current trends and styles. While there is no one-size-fits-all answer, there are a few things to consider when updating your home to make it more modern. Keep reading for some tips on creating a modern home that you will love!
Faqs
What Makes A Modern Home Modern?
The modern home design emphasises clean lines and geometric shapes. No more are features such as arches, ornate columns, window shutters, or any outlandish ornamentation. In place of these features that at one point spoke of luxury and wealth are simple shapes and intentional asymmetry. The luxury of the past is no more.
What Is A Modern House Made Of?
Modern homes may be made of concrete, reinforced steel or even plastic. Large beams and other wooden accents are often used to contrast things like bare concrete walls. Traditional textiles tend to be absent in modern design, such as curtains.
Why Do All Modern Houses Look The Same?
Many developers of modern homes use the same design strategy because they know that it’s compliant with local building requirements.
What Is The Difference Between Modern And Contemporary Homes?
Modern design refers to an era that has passed, while contemporary design is all about the now and the future. The most popular modern design era is the mid-century modern era of the 1950s and 1960s.
Why Are Houses Modern?
While the pattern may be linear, clean and uncluttered—there is a warmth in modern architecture. Also, most modern plans contain fewer walls, thereby creating a more welcoming, open living space that most people crave.

